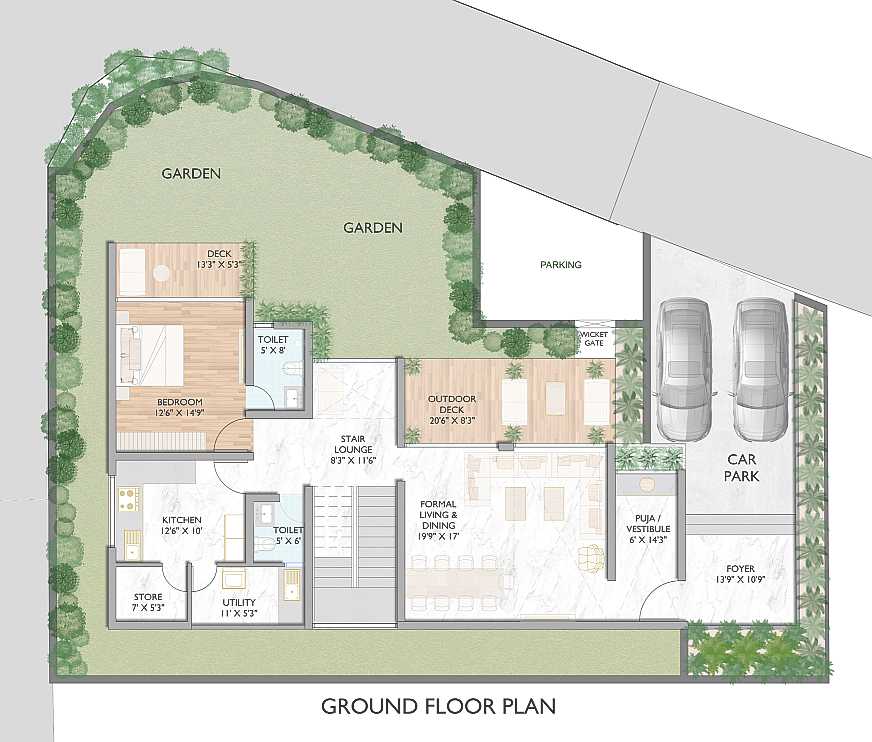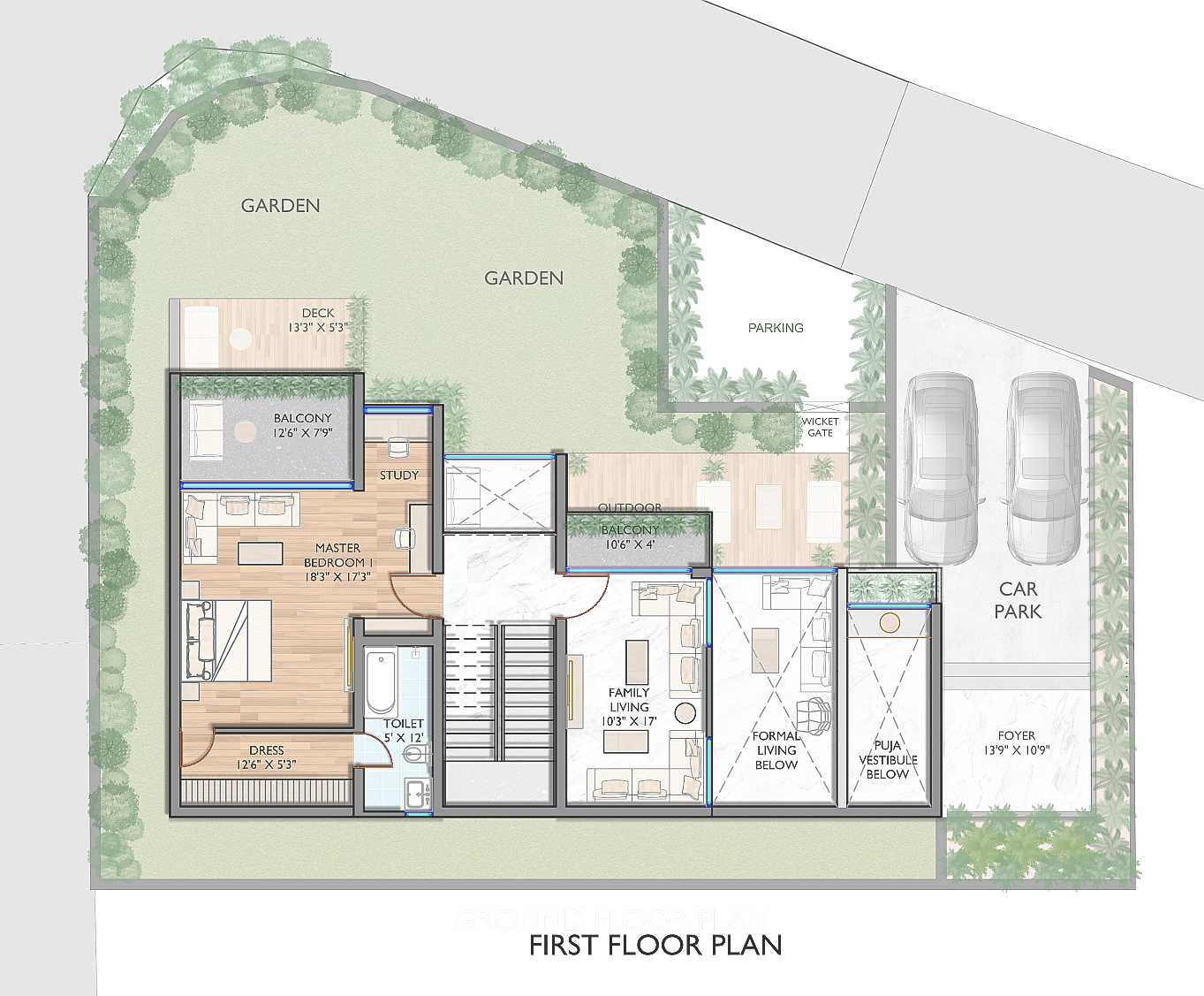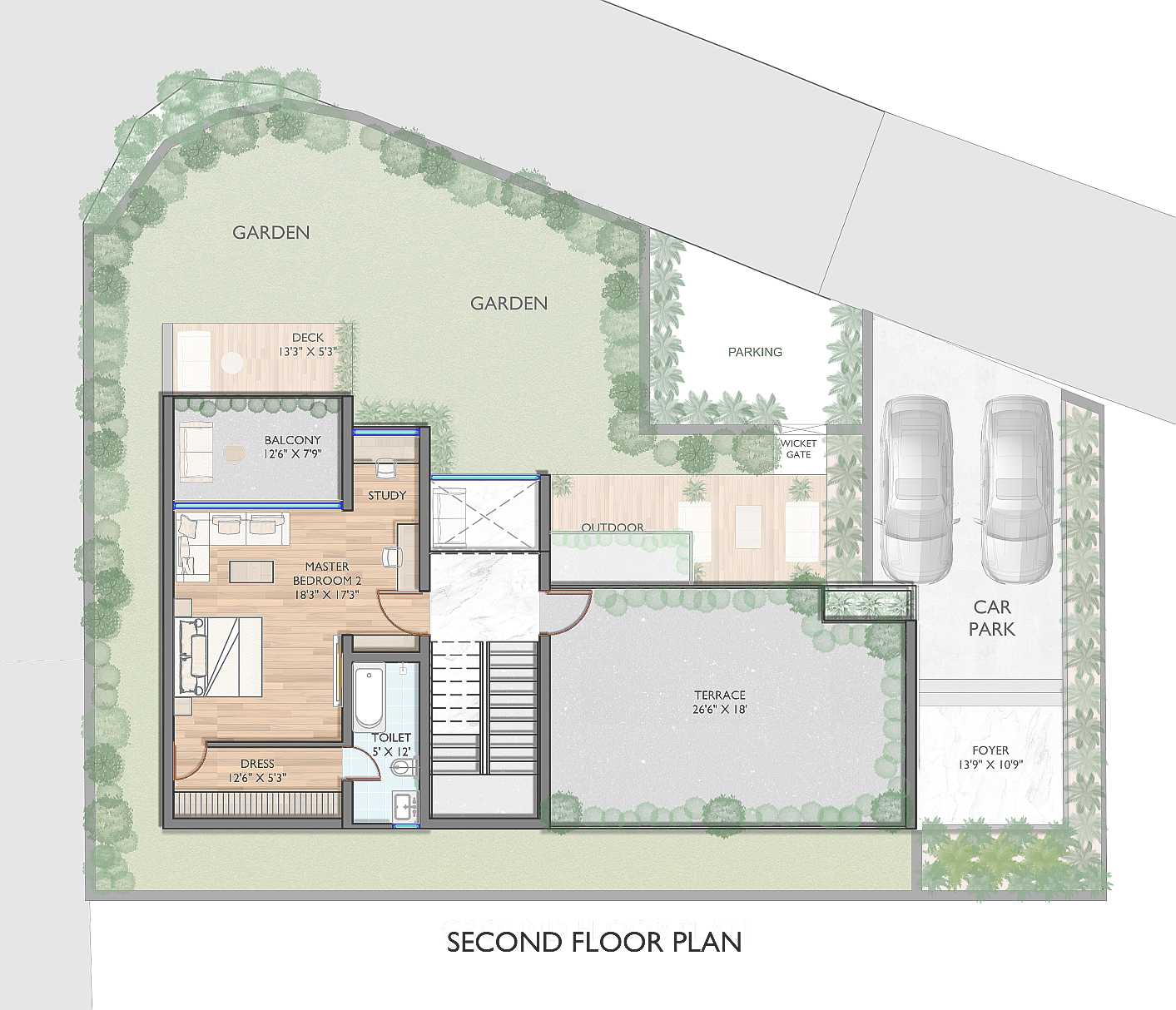4BHK House of Staggered Walls - Ahmedabad
Located in a triangulated site, the design follows the diminishing site line towards the east creating a series of parallel staggered walls creating various spaces. The houses features a double height living area with the family living room area on the first floor overlooking it like a jharokha in the Indian architecture style. All the 4 master bedrooms face the front garden with large balconies extending out of them.
- Client : Ahmedabad, Gujarat, India
- Site Area : 3790 sq.ft
- Built Up Area : 4028 sq.ft
- Status : Ongoing



