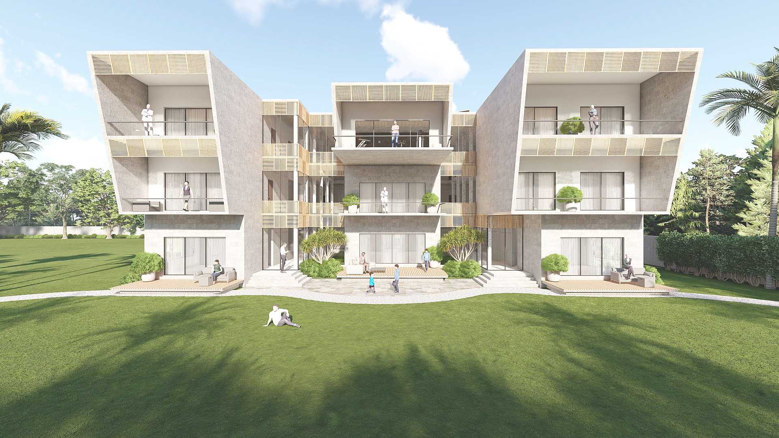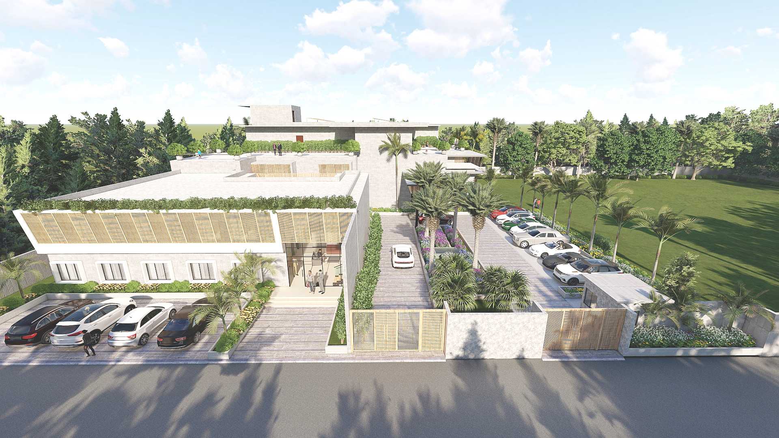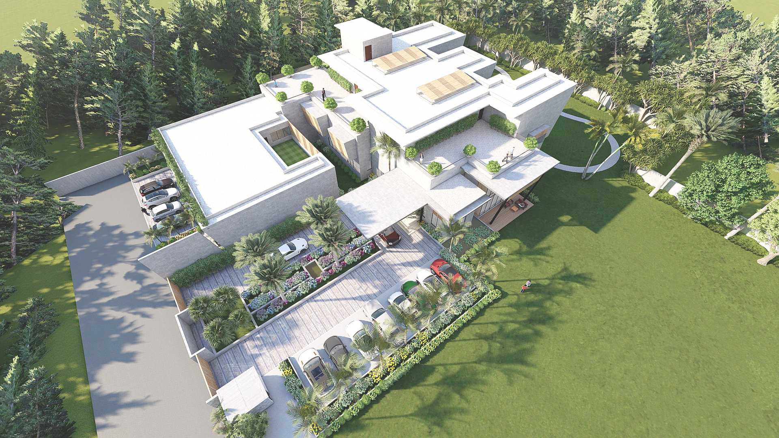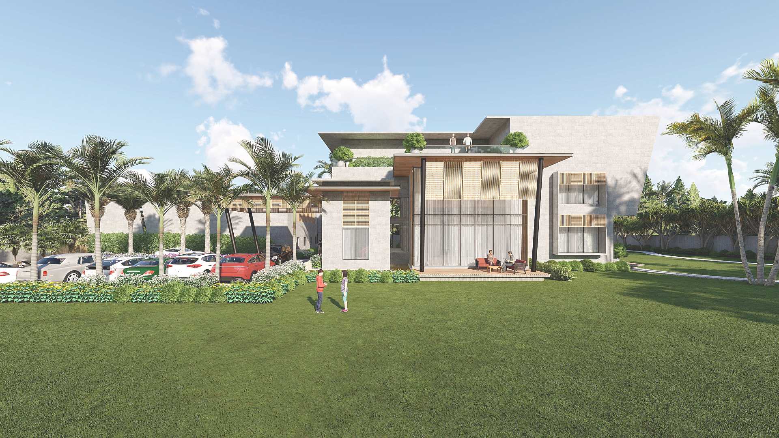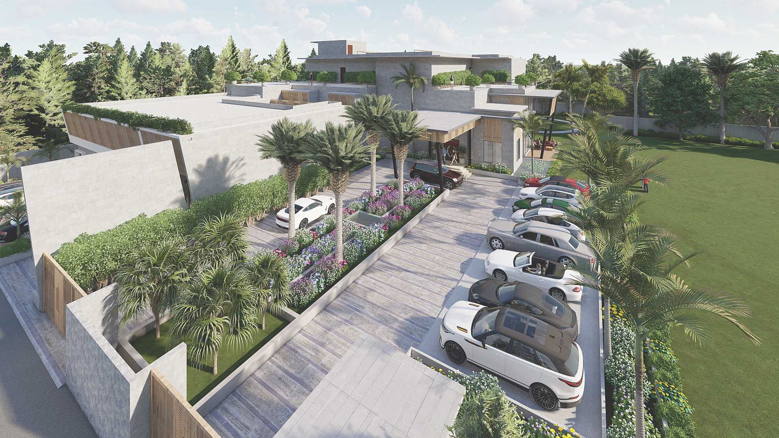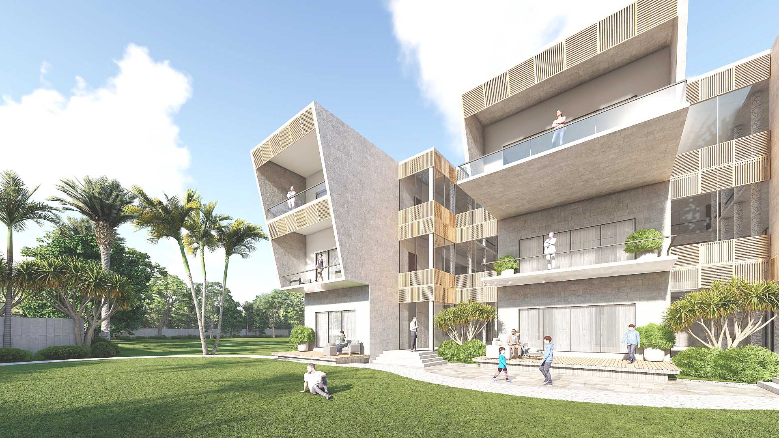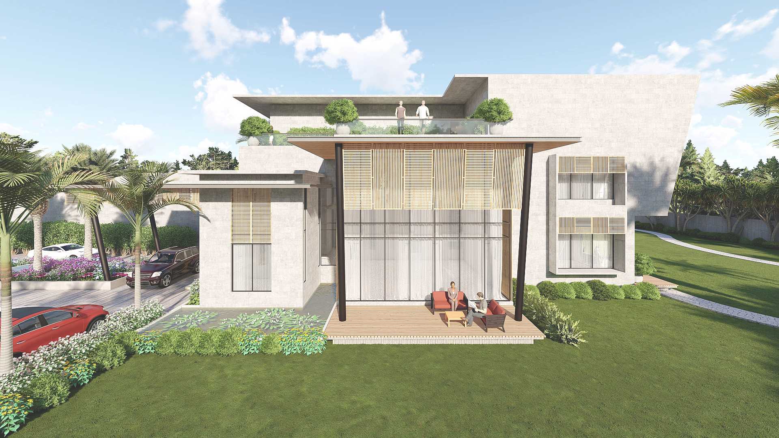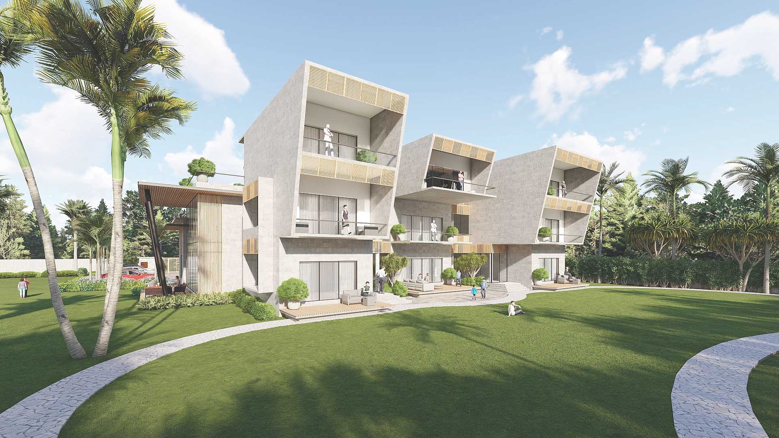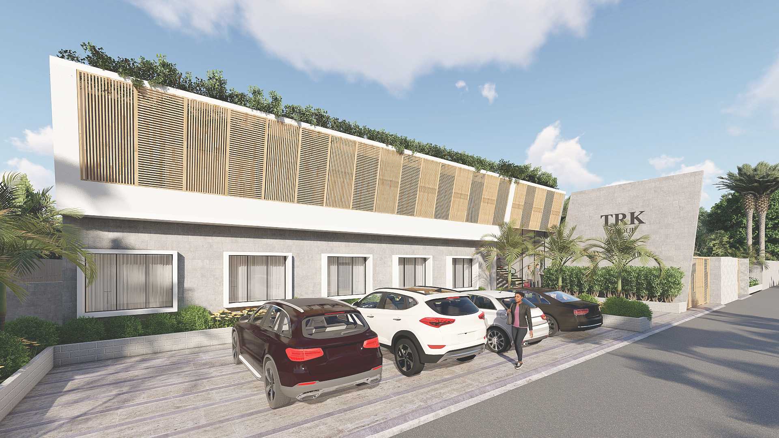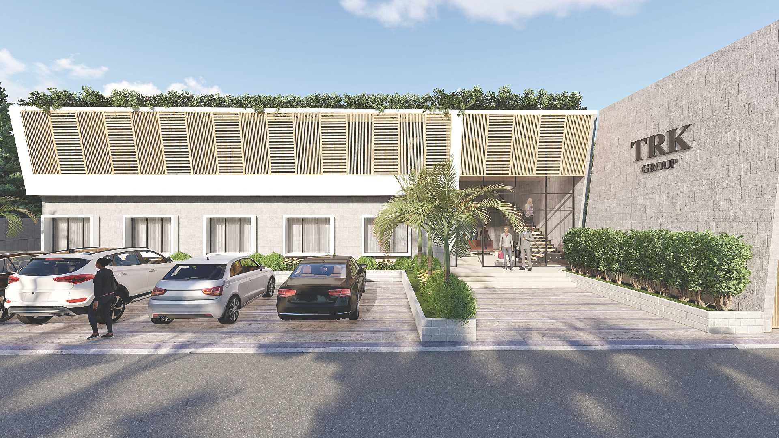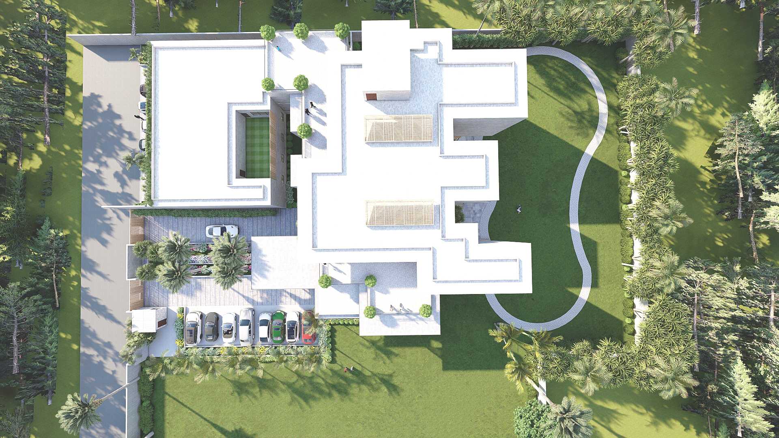7BHK Residence With Office - Indore
Nestled in the posh Pragati Park of Indore, the house is spread over 80,000 sq.ft area where 40,000 sq.ft of land is dedicated for North lawns while the other 40,000 is where the home, office and west lawns have been planned.
Built for a family of 7, the house is 100% Vastu-compliant with a double-height formal living overlooking the vast North lawns, gym, spa and home theatre on the second floor opening into landscaped terraces. All the master bedrooms have walk-in wardrobes with personal lounges and balconies overlooking the surrounding landscape.
The house has been conceptualized in exposed concrete material with wooden screens placed strategically to enhance the elevation as well as to reduce heat in the house.
- Client : Indore
- Site Area : 80,000 sq.ft / 2 acres
- Built Up Area : 24,500 sq.ft (18,000 sq.ft home + 6500 sq.ft office)
- Status : Ongoing

